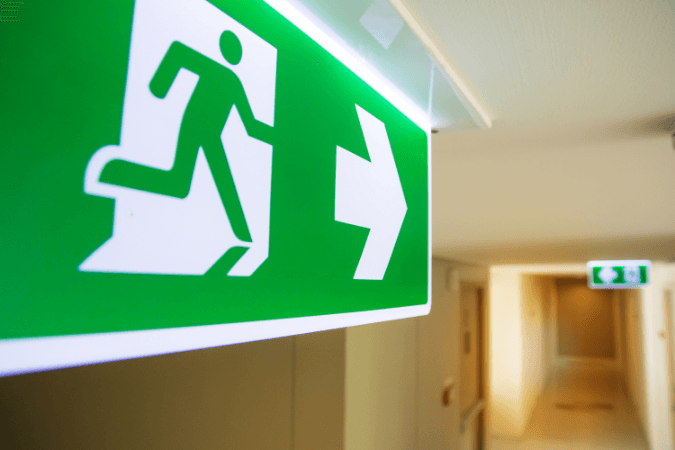Our Blog

Installing adequate fire safety signage is a crucial component of any new property development project. With stringent fire exit signage legislation and fire signage building regulations in place in the UK, it's important to understand the requirements and implement compliant signage solutions, to ensure the safety of occupants in an emergency.
Familiarise Yourself With Fire Signage Regulations
The first step is researching the specific fire signage regulations and codes that apply to your building's location and occupancy type. For most commercial and multi-occupancy residential buildings in the UK, the key documents are the Regulatory Reform (Fire Safety) Order 2005 and BS 5499 Fire Safety Signage standards.
In particular, Article 24 of the Fire Safety Order (“Regulation 8”) specifically deals with wayfinding signage, stipulating that all signage should conform to the specifications and locations explained in Approved Document B of the Housing Regulations (see paragraph 15.15 – 15.16), as amended in 2020. At the risk of sending you down a regulatory rabbit hole (!), the point of the regulations and subsequent amendments is to ensure that exit routes around commercial and residential buildings are clearly marked to facilitate safe evacuations and access by the fire and rescue services, and for signage to be clearly visible and unimpeded by obstructions.
Among other things, one of the initiatives coming out of the Grenfell Tower Inquiry emphasised the importance of clearly marked floor numbers, stairwell landings, and stairways in all high-rise buildings – takeaways that are as important in large-scale retail and commercial buildings as they are in residential developments.
Please don’t hesitate to contact our team directly if you have any questions about compliance when commissioning fire safety signage for your premises.
It's important to identify the local authority responsible for enforcement and inspections, which is normal the local fire authority. They can provide guidance on meeting fire safety obligations for new constructions and renovations.
Conduct A Comprehensive Fire Safety Assessment
Before finalising a fire signage scheme, it's wise to conduct a fire safety assessment of the property. Walk through the building to note details like stairwells, exit doors, alarm pull stations, and fire extinguisher locations.
Check that exit capacity and travel distances meet requirements, and identify if there are accessibility issues to address. This allows you to strategically place fire safety signs to maximise visibility and effectiveness. Any hazards or visibility issues identified can then be addressed proactively.
Determine The Types Of Fire Signs Needed
With a good grasp of the layout and fire safety provisions, determine which types of fire signs are needed in the building. Some examples include:
-
Exit signs with directional arrows to clearly mark egress paths and final exit doors.
-
Fire extinguisher ID signs to indicate the locations of equipment.
-
Informational signs like evacuation maps, muster areas, and emergency instructions.
-
Hazard or prohibition signs if there are areas of specific risk.
Carefully consider the signage needs on each floor and in all rooms and corridors, so that occupants have adequate wayfinding and information in an emergency evacuation.
Ensure Visibility And Legibility Of Signs
For fire safety signage to be effective, it must be readily visible and easy to interpret. Consider factors like sign size, lettering font and style, colour contrasts, and level of illumination. Signs must be noticeable in both light and dark conditions, and remember that in an emergency, visibility may be obscured by smoke, people, dust, or low light levels should the mains electricity cut out.
Place signs at consistent heights and key points along exit paths for maximum visibility. It can be helpful to view sample sign proofs from multiple angles and distances to check for readability.
Other tips for legibility include:
-
Minimum letter height of 10mm for viewing distances under 6 metres.
-
Sans serif font styles like Arial as the easiest to read.
-
Photoluminescent or self-illuminated signs for low light visibility.
The Importance Of Fire Safety Signage Compliance
Taking the time to assess and implement compliant fire safety signage gives occupants the information they need to react quickly in an emergency. Get in touch with our team of experts at Image Technique to ensure that your property's fire safety signage is fully compliant. With years of experience in engineering and installing compliant fire safety signage, we can consult on the most effective solutions for your building while ensuring you meet all fire signage regulations in the UK.
Image Source: Canva



