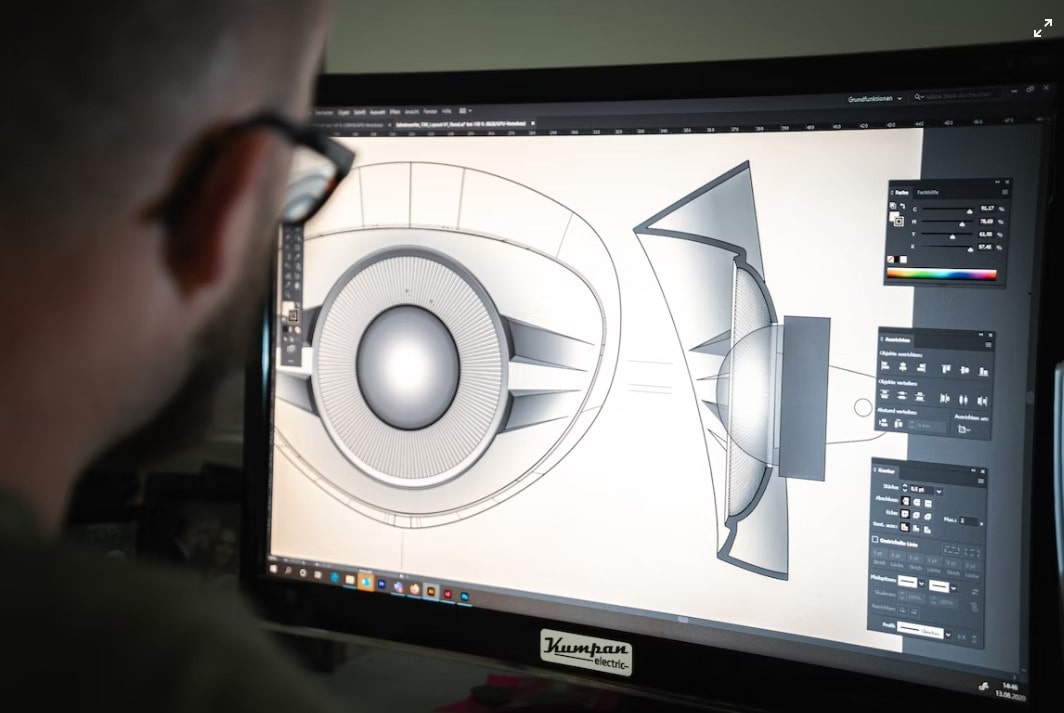Our Blog

In the modern commercial and public landscape, wayfinding signage is an integral part of interior and exterior design, providing a network of signs, maps, and information points that help individuals navigate through buildings and outdoor spaces. Designing an effective wayfinding signage strategy can require in-depth planning and extensive communication and collaboration among the stakeholders involved.
This is where a CAD (Computer Aided Design) solution can prove beneficial. In this article, we’ll discuss how CAD systems can improve the wayfinding signage development process.
1. Experimentation And Flexibility
CAD systems enable signage designers to experiment freely with various scenarios and configurations, with greater flexibility when designing different layouts, sizes, and shapes of signage before they are actually produced. This helps maximise efficiency during the design process and can save on costs and time. Using CAD, designers can create multiple versions of the same design and test them in a virtual prototyping environment before finalising the perfect one. The system allows them to play around with typography, colours, layout, and functionality without incurring any physical prototyping or production costs.
2. Scalability
CAD software allows a greater level of freedom and flexibility when scaling a signage solution to various sizes. This is especially important when designing signage for projects involving large buildings or extended outdoor areas, where physical distance and visibility become key factors in signage design. CAD allows signage designers to accommodate the various accessibility requirements of a project without losing clarity or ease of understanding.
3. Signage Placement
The versatility of CAD gives signage designers more control over the placement of signage throughout a space, helping develop a bespoke signage strategy so that each sign is in the most effective position to guide people to their intended destination. CAD allows designers to visualise and test various placement options to determine the best solution, optimising navigation within the premises.
4. Collaboration And Communication
Collaboration within the design team is another area that CAD can improve during the development of wayfinding signage. Through a cloud-based, collaborative CAD interface, designers, architects, and other stakeholders can come together to work on designs and highlight any errors or changes. This gives the entire team greater visibility and control over the project, with better two-way communication on how designs are progressing through each stage.
5. Improved Quality
Finally, CAD tools contribute to increasing the overall quality of the wayfinding signage at the production stage. By identifying design issues and deficiencies before they reach the workshop, the resulting signage is more likely to be well crafted, visually appealing, and efficient for visitors.
Find Out More
Image Technique offers a bespoke signage design and development service for end users, designers, architects, and quantity surveyors. To find out more about our services and how we can support your project, please get in touch today on 01527 578533.
Image Source: Unsplash



